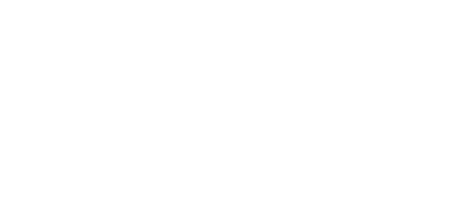944 Rue des Monarques
Saint-Lazare, QC J7T 0K6
MLS: 17057375
$799,900
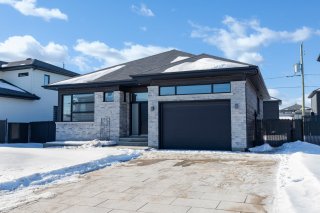 Hallway
Hallway  Hallway
Hallway 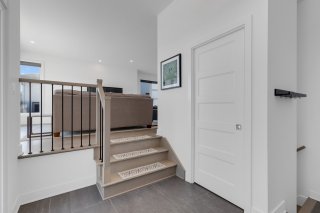 Living room
Living room  Living room
Living room 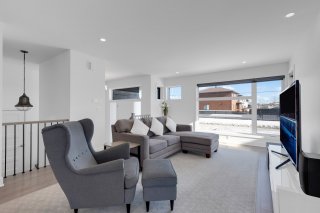 Living room
Living room 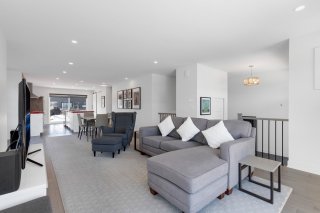 Dining room
Dining room 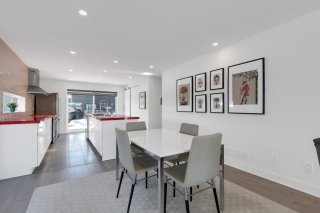 Dining room
Dining room 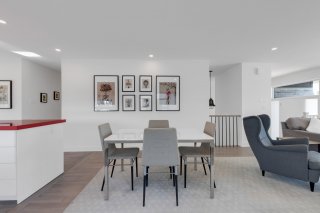 Dining room
Dining room 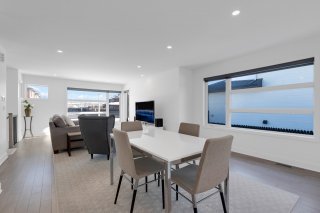 Kitchen
Kitchen 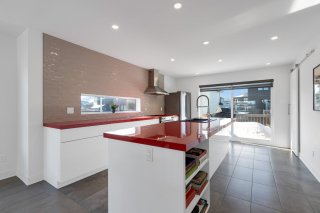 Kitchen
Kitchen  Kitchen
Kitchen  Kitchen
Kitchen 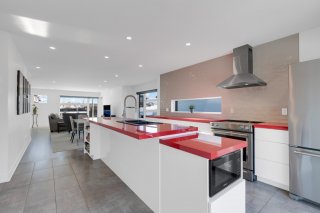 Kitchen
Kitchen  Primary bedroom
Primary bedroom  Primary bedroom
Primary bedroom  Bathroom
Bathroom 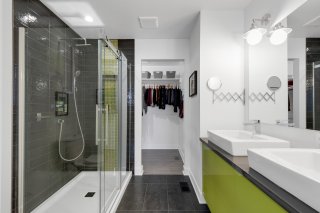 Bathroom
Bathroom  Walk-in closet
Walk-in closet  Hallway
Hallway 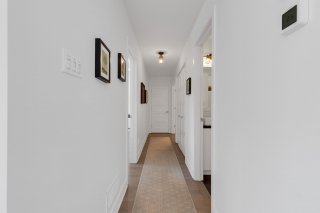 Bathroom
Bathroom  Office
Office 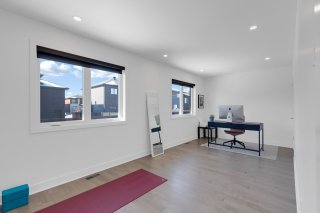 Office
Office  Basement
Basement  Family room
Family room  Family room
Family room  Bedroom
Bedroom  Bedroom
Bedroom  Bathroom
Bathroom 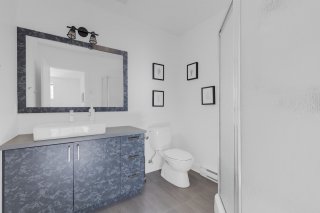 Basement
Basement  Kitchen
Kitchen 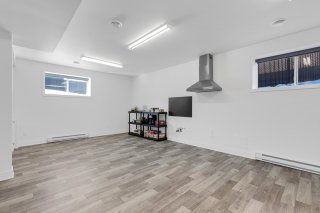 Basement
Basement  Basement
Basement 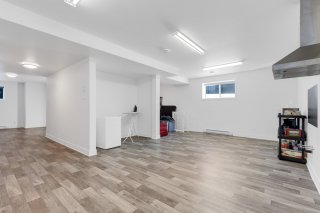 Patio
Patio  Backyard
Backyard  Backyard
Backyard  Exterior entrance
Exterior entrance 
4
BEDS
3
BATHS
0
Powder Rooms
2017
YEAR BUILT
Description
Welcome to this modern bungalow, built in 2017, embodying contemporary living at its finest. This home features 2 bedrooms on the main floor, with the possibility to convert a third as per the builder's design. There is also an additional bedroom in the basement. Enjoy the convenience of 3 full bathrooms, including rough-ins for a second kitchen downstairs. The fully finished basement boasts high ceilings, providing flexible living areas. With large windows bathing the home in natural light and a spacious garage offering plenty of storage, this property is designed for modern comfort and convenience.
The seller is open to hiring a contractor to perform the
following works in order to divide the bedroom on the main
floor in order to make an additional bedroom as per
original builder's plan:
* Wall to separate
* Plaster, sand, and paint new wall
* New opening for door
* Door installation to match with same style
* Paint the door
* Divide the lights and install a new switch.
CHARACTERISTICS
2017 Construction;
2 bedrooms on the main floor (possibility of adding a 3rd
bedroom on the main floor as per original intended plan by
the builder);
1 bedroom in the basement;
3 full bathrooms;
2nd Kitchen rough-ins in the basement;
Fully finished basement with high ceilings;
Spacious garage with lot's of storage space;
Large windows providing natural light through out the house;
Wiring for electric vehicle charger is roughed-in;
Side door with direct access to the garage;
PROXIMITY
Community garden plots;
Bicycle path;
Daycare centre;
Elementary school;
High school;
Parks;
Public transportation;
Hospital;
And more!
| BUILDING | |
|---|---|
| Type | Bungalow |
| Style | Detached |
| Dimensions | 47.1x39.1 P |
| Lot Size | 5878.17 PC |
| EXPENSES | |
|---|---|
| Municipal Taxes (2023) | $ 4190 / year |
| School taxes (2023) | $ 436 / year |
| ROOM DETAILS | |||
|---|---|---|---|
| Room | Dimensions | Level | Flooring |
| Hallway | 6.8 x 9.3 P | Ground Floor | Ceramic tiles |
| Living room | 13.3 x 14.3 P | Ground Floor | Wood |
| Dining room | 14.1 x 10.10 P | Ground Floor | Wood |
| Kitchen | 12.4 x 15.3 P | Ground Floor | Ceramic tiles |
| Bathroom | 7.4 x 4.11 P | Ground Floor | Ceramic tiles |
| Bedroom | 9 x 10 P | Ground Floor | Wood |
| Bedroom | 9 x 10 P | Ground Floor | Wood |
| Primary bedroom | 11.6 x 11.11 P | Ground Floor | Ceramic tiles |
| Bathroom | 8.5 x 7.10 P | Ground Floor | Wood |
| Walk-in closet | 6.9 x 4.11 P | Ground Floor | Wood |
| Bedroom | 12.5 x 11.11 P | Basement | Linoleum |
| Bathroom | 7.6 x 6.10 P | Basement | Ceramic tiles |
| Family room | 23.5 x 21.1 P | Basement | Linoleum |
| Playroom | 12.6 x 27.1 P | Basement | Linoleum |
| Storage | 16.7 x 8.4 P | Basement | Concrete |
| CHARACTERISTICS | |
|---|---|
| Driveway | Double width or more, Plain paving stone |
| Water supply | Municipality |
| Heating energy | Electricity |
| Equipment available | Central vacuum cleaner system installation, Electric garage door, Central air conditioning, Central heat pump, Private yard |
| Garage | Attached, Heated, Fitted |
| Siding | Brick |
| Proximity | Highway, Golf, Hospital, Park - green area, Elementary school, High school, Bicycle path, Daycare centre |
| Basement | 6 feet and over, Finished basement |
| Parking | Outdoor, Garage |
| Sewage system | Municipal sewer |
| Roofing | Asphalt shingles |
| Zoning | Residential |
