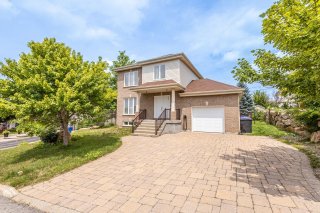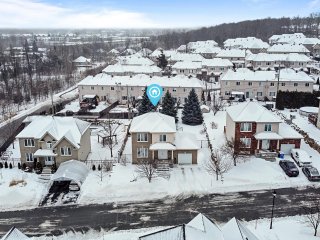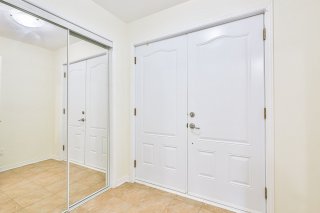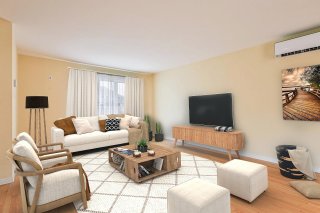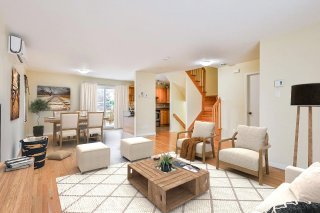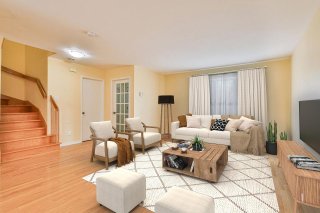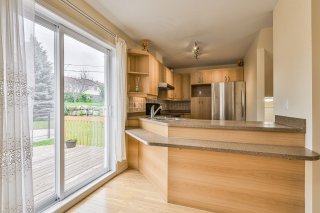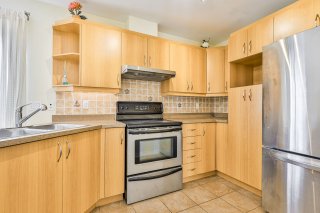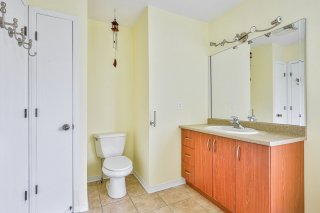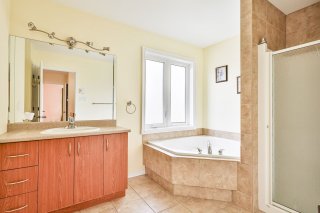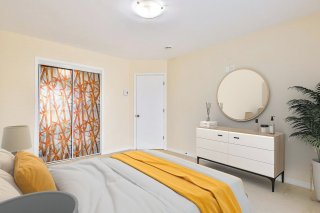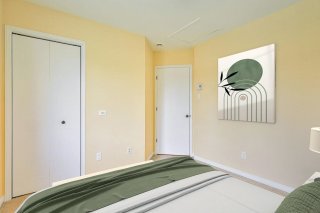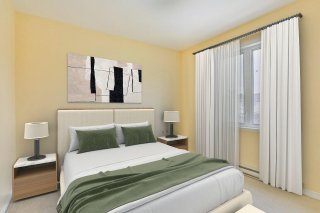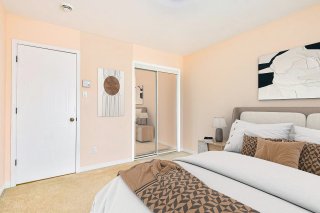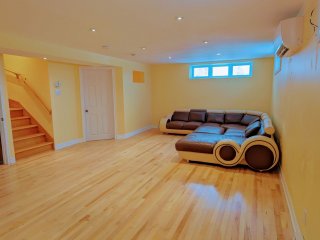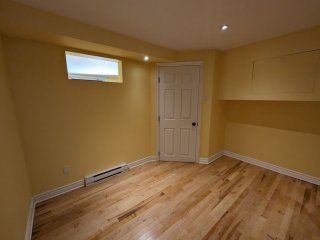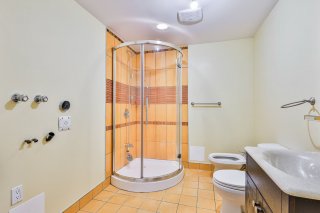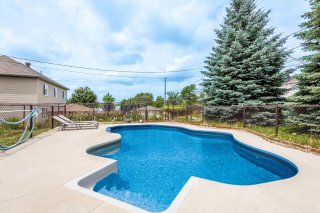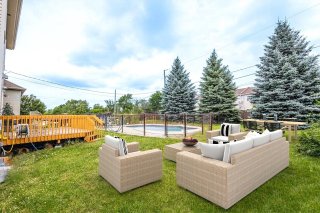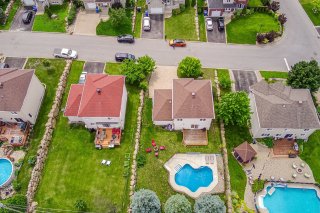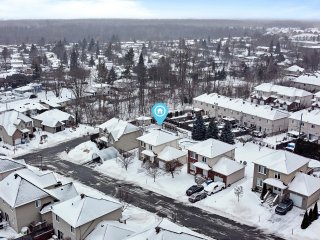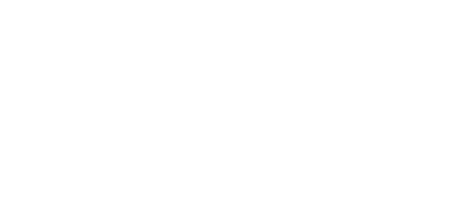602 Rue des Roitelets
Pincourt, QC J7W 0B1
MLS: 11090193
$875,000
4
BEDS
2
BATHS
1
Powder Rooms
2008
YEAR BUILT
Description
POSSIBILITY OF FINANCING BY THE SELLERS.Discover this beautiful, well-maintained home in a peaceful and secure neighborhood, offering an ideal location near a park, public transportation, and highways. With its meticulously landscaped yard, heated saltwater pool, and modern, bright interior, this property provides the perfect living environment. Inside, you'll find a cozy living room, a recently renovated kitchen, and an elegant dining room. Upstairs, the three bedrooms enjoy ample natural light. In the basement, a large family room, a bedroom and a full bathroom with heated flooring. Come visit!!
POSSIBILITY OF FINANCING A PORTION OF THE PURCHASE AMOUNT
IS OFFERED BY THE SELLERS
Discover this beautiful home located in a peaceful and
secure neighborhood, offering an ideal living environment
for you and your family. With a nearby park, easy access to
public transportation, and highways 20, 30, and 40, and
just 30 minutes from downtown, you have a perfect location.
The stunning landscaping of this property includes majestic
mature pine trees and a 28x24 in-ground pool heated with
salt, creating a true haven to enjoy sunny days. The
adjacent patio provides a welcoming outdoor space for
relaxation and enjoyment.
The house itself is impeccably maintained and offers a
modern and bright atmosphere throughout the day. Upon
entering the spacious foyer, you are greeted with a
comfortable living room. The angled kitchen opens up to an
elegant dining room that leads to the balcony, flooding the
room with natural light.
Upstairs, you will find three bedrooms with large windows
offering picturesque views. A full bathroom completes this
floor. The welcoming basement offers you a spacious family
room, a bedroom, as well as a full bathroom with heated
flooring for your comfort.
Furthermore, this property is equipped with a private
electric vehicle charging station, adding a modern
convenience for electric vehicle owners.
Don't miss this opportunity to own a premium property in a
sought-after neighborhood. Contact us now to schedule your
visit and discover the charm and potential of this unique
home.
| BUILDING | |
|---|---|
| Type | Two or more storey |
| Style | Detached |
| Dimensions | 28x38 P |
| Lot Size | 647.82 MC |
| EXPENSES | |
|---|---|
| Energy cost | $ 2400 / year |
| Municipal Taxes (2023) | $ 4062 / year |
| School taxes (2023) | $ 418 / year |
| ROOM DETAILS | |||
|---|---|---|---|
| Room | Dimensions | Level | Flooring |
| Kitchen | 11.5 x 8 P | Ground Floor | Ceramic tiles |
| Hallway | 7 x 5 P | Ground Floor | Ceramic tiles |
| Washroom | 5 x 5 P | Ground Floor | Ceramic tiles |
| Dining room | 11.6 x 13 P | Ground Floor | Wood |
| Living room | 13.6 x 17.4 P | Ground Floor | Wood |
| Primary bedroom | 12 x 14 P | 2nd Floor | Carpet |
| Bedroom | 10.8 x 11.2 P | 2nd Floor | Carpet |
| Bedroom | 10 x 10 P | 2nd Floor | Carpet |
| Bathroom | 10.8 x 9 P | 2nd Floor | Ceramic tiles |
| Bathroom | 10 x 8 P | Basement | Ceramic tiles |
| Storage | 6 x 6 P | Basement | Concrete |
| Family room | 22 x 26 P | Basement | Wood |
| Bedroom | 10 x 9 P | Basement | Wood |
| CHARACTERISTICS | |
|---|---|
| Driveway | Plain paving stone |
| Landscaping | Fenced, Patio, Landscape |
| Cupboard | Melamine |
| Heating system | Electric baseboard units |
| Water supply | Municipality |
| Heating energy | Electricity |
| Equipment available | Central vacuum cleaner system installation, Ventilation system, Electric garage door, Wall-mounted heat pump, Level 2 charging station |
| Windows | PVC |
| Foundation | Poured concrete |
| Garage | Attached, Heated |
| Siding | Brick, Vinyl |
| Pool | Heated, Inground |
| Proximity | Highway, Cegep, Elementary school, High school, Public transport, Daycare centre |
| Bathroom / Washroom | Seperate shower |
| Basement | 6 feet and over, Finished basement |
| Parking | Outdoor, Garage |
| Sewage system | Municipal sewer |
| Window type | Crank handle |
| Roofing | Asphalt shingles |
| Zoning | Residential |
