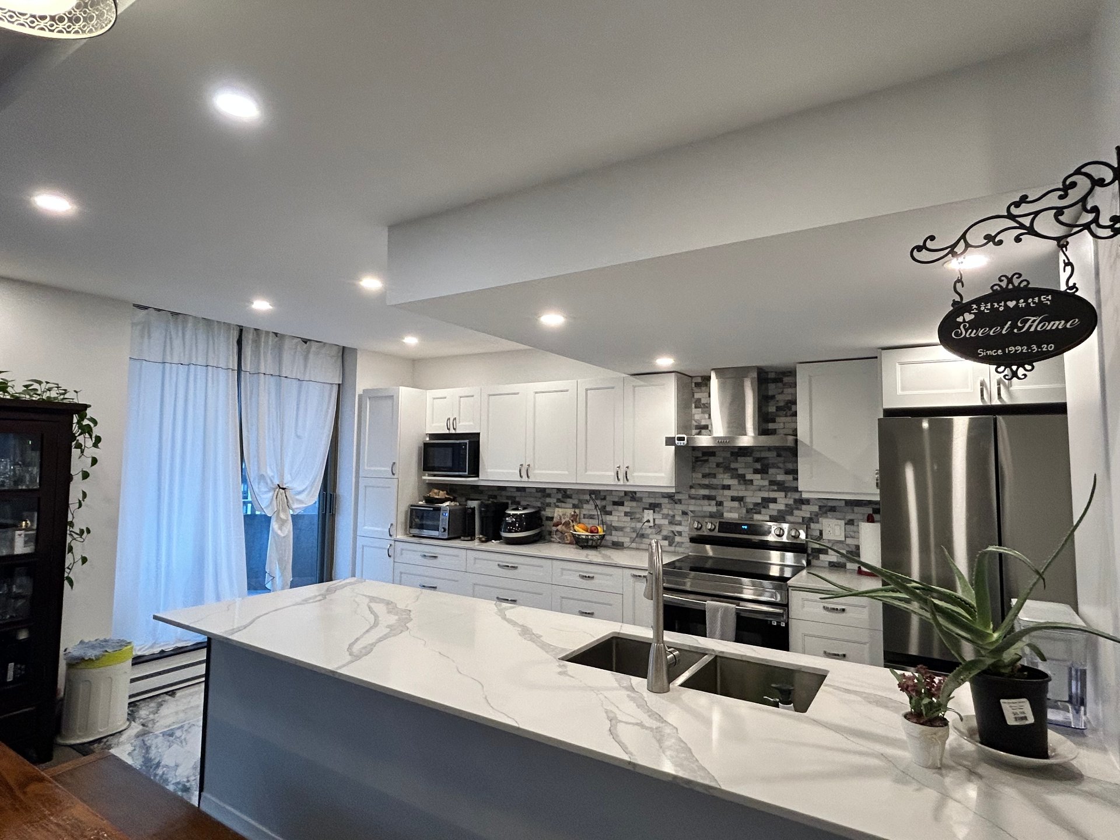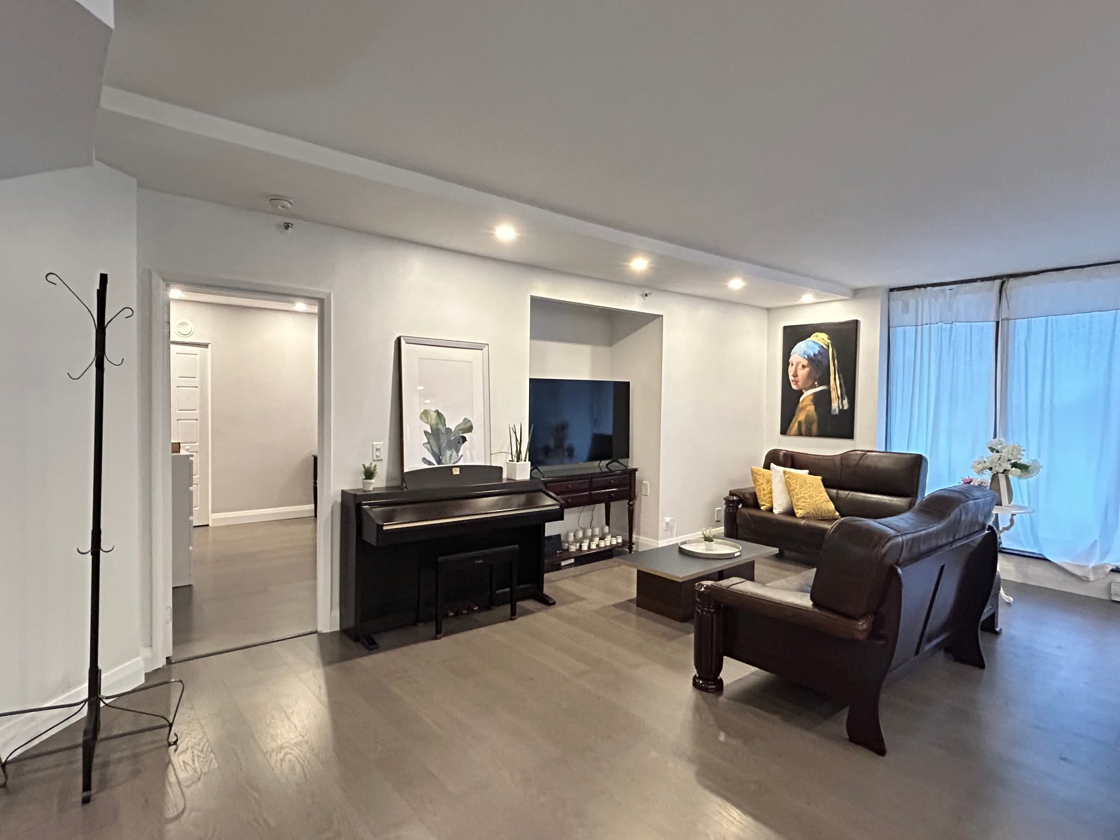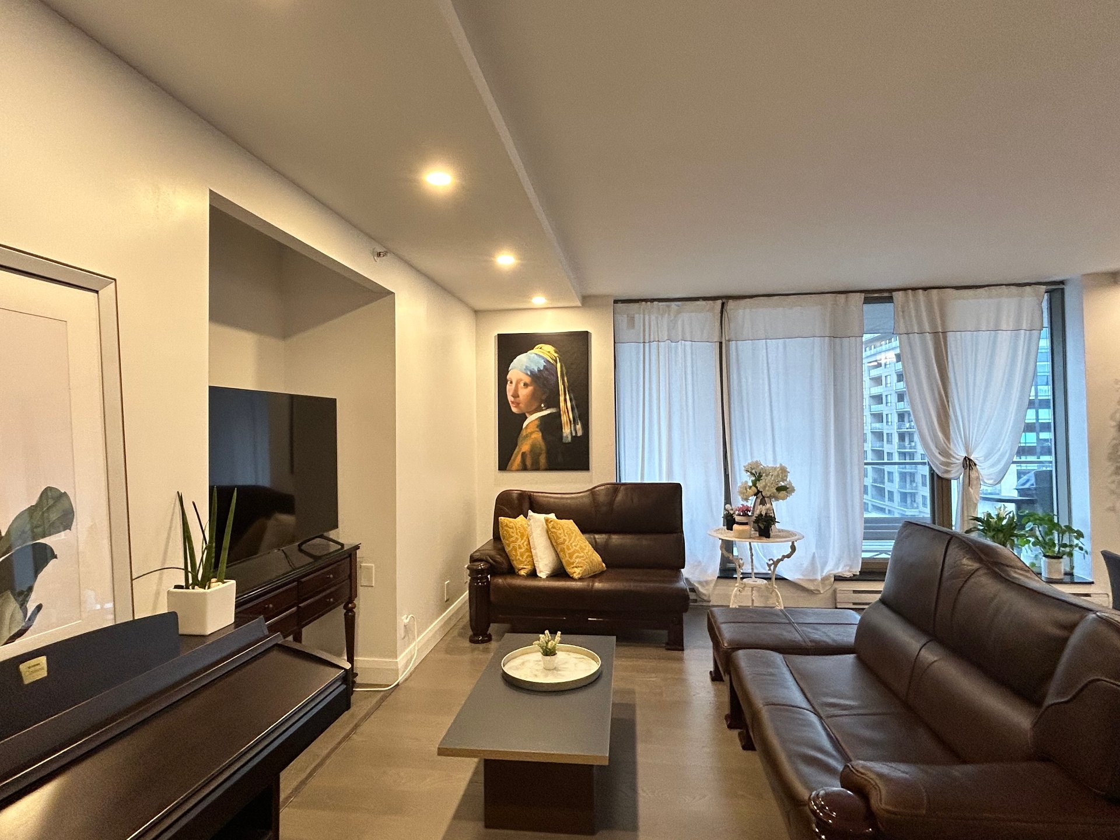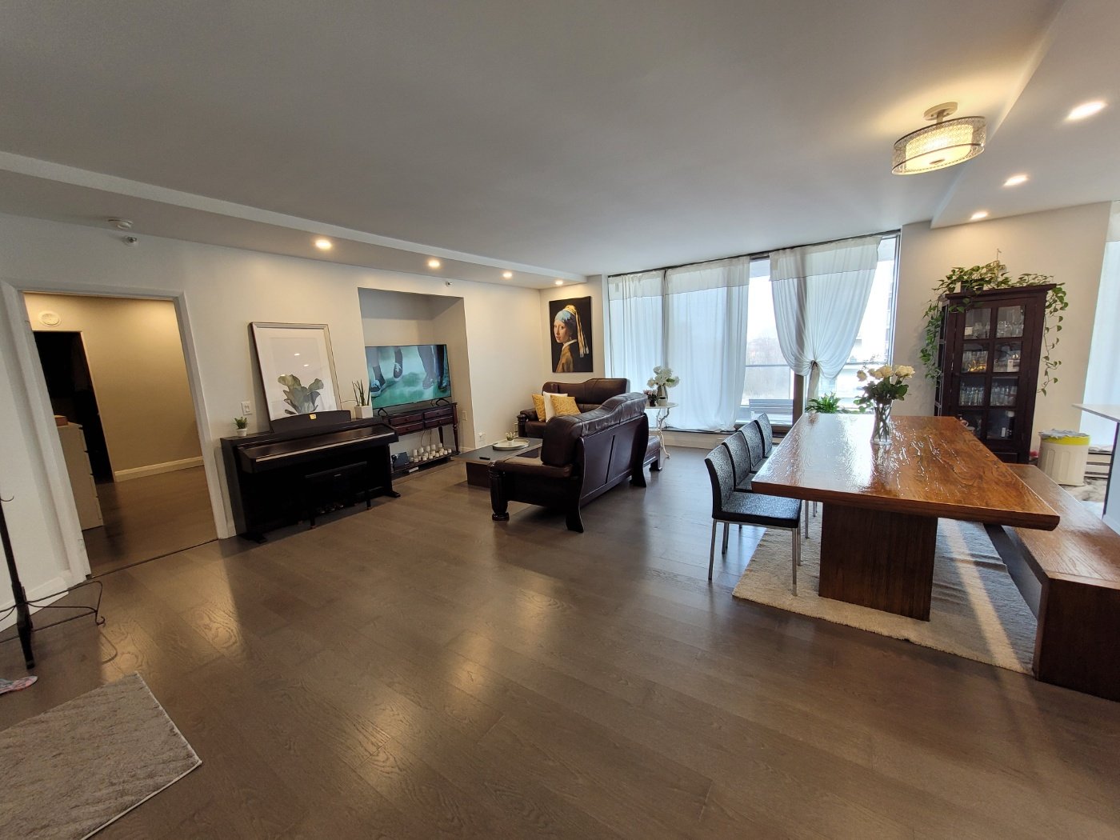5850 Av. Marc Chagall, Côte-Saint-Luc, QC H4W3H2 $799,000

Kitchen

Kitchen

Living room

Living room

Living room

Dining room

Kitchen

Kitchen

Dining room
|
|
Description
Welcome to this magnificent Condo complex Rothchild Condominiums Phase II, located in the prestigious area of Côte-Saint-Luc. Fully renovated in 2022: open concept kitchen with quarts countertop and high-end appliances, new engineered hardwood flooring. Very well-maintained building. 24/7 security guard and full amenities for the co-owners. Two bedrooms with walk-in closet, 2 bathrooms and 2 indoor garages. Central A/C.
Welcome to this luxurious condo in Côte-St-Luc.
Very well-known location for schools, parc, community
activities, library, arena, services, golf club, etc, etc!
You will have most of the services for your family in this
area.
Gracely renovated condo on the 7th floor with 2 bedrooms +2
bathroom in 2022:
- All kitchen cabinets, sink, faucet, hood, quartz
counter-top, ceramic tile floor
- All engineered wood floor
- New master ensuite with heated ceramic floor, standing
tub, shower, new double vanity
- New baseboard heating units and new electrical panel
- New ceiling bulkheads in the living room, dining room and
bedrooms with new LED lighting
- New hot water tank(rented)
- New family bathroom with new vanity, bathtub and toilet
Great amenities for the co-owners:
-24/7 doorman
-Large swimming pool with sauna and jacuzzi
-Gym
Very well-known location for schools, parc, community
activities, library, arena, services, golf club, etc, etc!
You will have most of the services for your family in this
area.
Gracely renovated condo on the 7th floor with 2 bedrooms +2
bathroom in 2022:
- All kitchen cabinets, sink, faucet, hood, quartz
counter-top, ceramic tile floor
- All engineered wood floor
- New master ensuite with heated ceramic floor, standing
tub, shower, new double vanity
- New baseboard heating units and new electrical panel
- New ceiling bulkheads in the living room, dining room and
bedrooms with new LED lighting
- New hot water tank(rented)
- New family bathroom with new vanity, bathtub and toilet
Great amenities for the co-owners:
-24/7 doorman
-Large swimming pool with sauna and jacuzzi
-Gym
Inclusions: Light fixtures, curtains and rods, dishwasher(Bosch), microwave, stove(Samsung), refrigerator(Samsung in the kitchen), washer & dryer(LG), garage door opener, central vacuum and accessories.
Exclusions : Hot water tank(rented), 2 refrigerators (salon, laundry room)
| BUILDING | |
|---|---|
| Type | Apartment |
| Style | Detached |
| Dimensions | 0x0 |
| Lot Size | 0 |
| EXPENSES | |
|---|---|
| Co-ownership fees | $ 12708 / year |
| Municipal Taxes (2024) | $ 5548 / year |
| School taxes (2024) | $ 537 / year |
|
ROOM DETAILS |
|||
|---|---|---|---|
| Room | Dimensions | Level | Flooring |
| Living room | 5.94 x 6.6 M | AU | Other |
| Kitchen | 5.56 x 2.46 M | AU | Flexible floor coverings |
| Other | 2.9 x 1.75 M | AU | Ceramic tiles |
| Primary bedroom | 7.01 x 3.78 M | AU | Other |
| Bathroom | 3.45 x 2.67 M | AU | Ceramic tiles |
| Bedroom | 5.92 x 2.77 M | AU | Other |
| Bathroom | 3.05 x 1.98 M | AU | Ceramic tiles |
| Laundry room | 2.36 x 1.68 M | AU | Ceramic tiles |
| Storage | 2.21 x 1.55 M | AU | Linoleum |
|
CHARACTERISTICS |
|
|---|---|
| Water supply | Municipality |
| Proximity | Highway, Cegep, Golf, Hospital, Park - green area, Elementary school, High school, Public transport, Bicycle path, Daycare centre |
| Parking | Garage |
| Sewage system | Municipal sewer |
| Zoning | Residential |
| Cadastre - Parking (included in the price) | Garage |