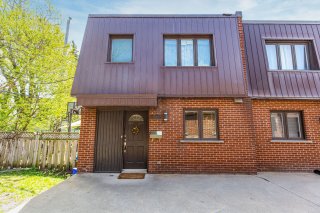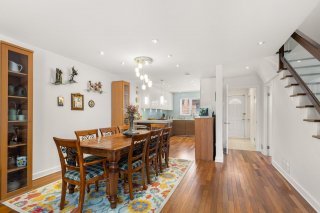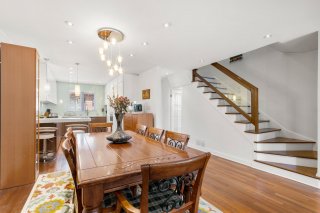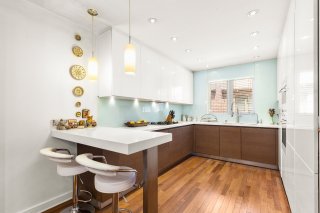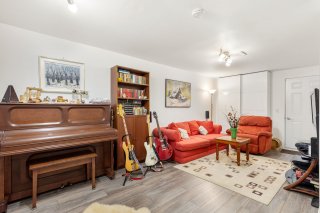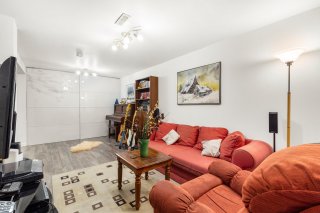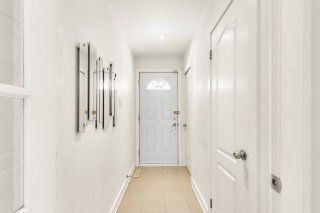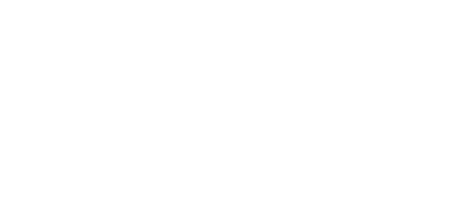3076 Ch. de la Côte de Liesse
Mont-Royal, QC H4N 2P3
MLS: 24446279
$899,000
4
BEDS
2
BATHS
1
Powder Rooms
1977
YEAR BUILT
Description
Magnificent house located in the prestigious area of Mount
Royal. Spacious home with no *condo fees*. The nicest
Demi-detached house with one of the largest backyard among
all the houses of the complex. Ideal home close to
everything!
*** New ROOF being installed
*** RenoClimat Heatpump installation (2024) confirms
improvement oh the heating/cooling system increased the
energy efficiency of the home to better than a new home.
Characteristics:
* Large windows allowing abundant natural lighting
* Modern kitchen with integrated electronics
* Open concept kitchen, dining room and living room
* Modern gas fireplace fire
* Optimal use of space
* High ceilings
* Independent door gives access to the basement and bedroom
* High quality soundproofing
* 1 indoor parking
* Plenty of storage space
Inclusions:
* Central vacuum
* Washer and dryer
* Gas cooktop (built-in)
* Gas fireplace
*Humidifier
* Built-in dishwasher
*Microwave
* Modern stove
*Fan
* Built-in refrigerators (2 in total)
* Central air conditioner
IDEAL LOCATION
* Town of Mount Royal
* Walking distance to grocery stores/university/subway and
buses
* Excellent cycling score and convenient for most trips
* Near schools; Carlyle Elementary, St-Clément East School
and St-Clement Academy
* Close to Rockland Mall, neighbourhood restaurants and
Town of Mount Royal Park
A visit will convince you!
| BUILDING | |
|---|---|
| Type | Two or more storey |
| Style | Semi-detached |
| Dimensions | 18.1x37.5 P |
| Lot Size | 2567.33 PC |
| EXPENSES | |
|---|---|
| Energy cost | $ 150 / year |
| Municipal Taxes (2022) | $ 3136 / year |
| School taxes (2022) | $ 506 / year |
| ROOM DETAILS | |||
|---|---|---|---|
| Room | Dimensions | Level | Flooring |
| Hallway | 3.7 x 8.7 P | Ground Floor | Ceramic tiles |
| Dining room | 13.9 x 10.0 P | Ground Floor | Wood |
| Living room | 17.1 x 11.4 P | Ground Floor | Wood |
| Kitchen | 9.7 x 14.6 P | Ground Floor | Wood |
| Washroom | 3.1 x 6.6 P | Ground Floor | Ceramic tiles |
| Bedroom | 8.4 x 11.11 P | 2nd Floor | Wood |
| Bedroom | 8.6 x 11.11 P | 2nd Floor | Wood |
| Primary bedroom | 9.9 x 18.1 P | 2nd Floor | Wood |
| Bathroom | 6.11 x 11.3 P | 2nd Floor | Ceramic tiles |
| Family room | 13.9 x 20.9 P | Basement | Floating floor |
| Bedroom | 14.10 x 11.8 P | Basement | Floating floor |
| Bathroom | 6.6 x 8.1 P | Basement | Ceramic tiles |
| CHARACTERISTICS | |
|---|---|
| Heating system | Air circulation |
| Water supply | Municipality |
| Heating energy | Electricity |
| Equipment available | Central vacuum cleaner system installation, Electric garage door, Central air conditioning |
| Hearth stove | Gaz fireplace |
| Garage | Attached, Heated |
| Proximity | Highway, Cegep, Golf, Hospital, Park - green area, Elementary school, High school, Public transport, University, Bicycle path, Daycare centre, Réseau Express Métropolitain (REM) |
| Basement | 6 feet and over, Finished basement, Separate entrance |
| Parking | Outdoor, Garage |
| Sewage system | Municipal sewer |
| Zoning | Residential |
