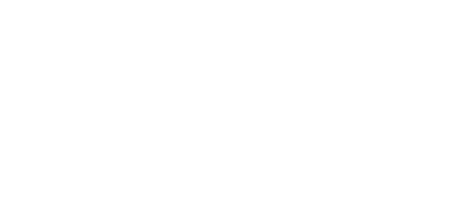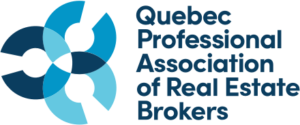235 Av. Martin
Dorval, QC H9S 3R8
MLS: 21735863
$1,150,000
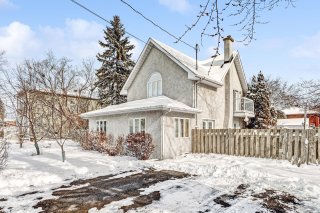 Frontage
Frontage 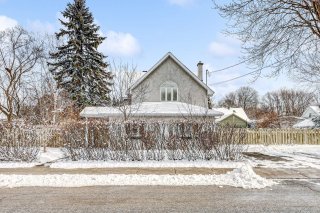 Living room
Living room 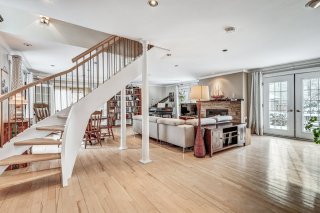 Dining room
Dining room 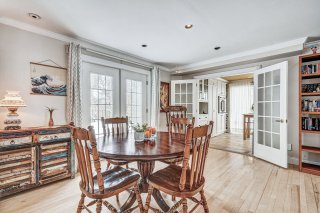 Living room
Living room 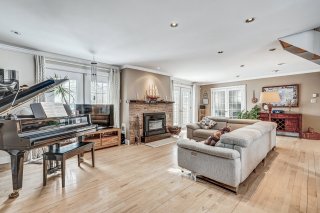 Living room
Living room 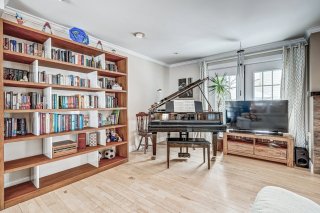 Living room
Living room 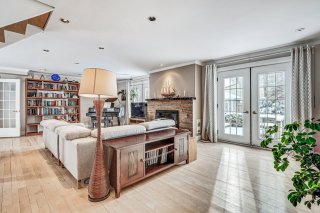 Living room
Living room 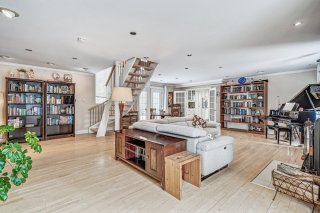 Living room
Living room 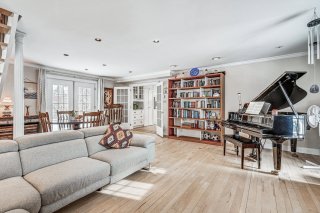 Kitchen
Kitchen 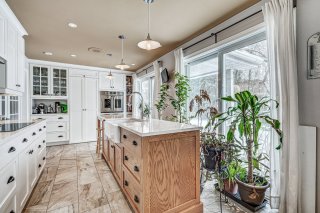 Kitchen
Kitchen 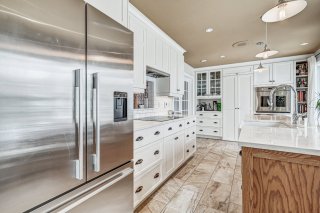 Kitchen
Kitchen 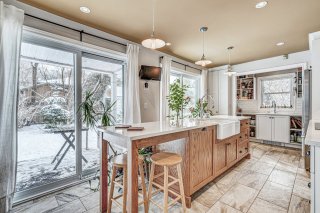 Kitchen
Kitchen 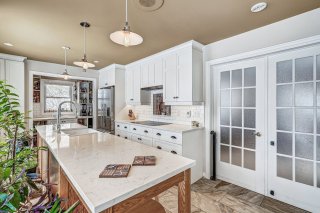 Kitchen
Kitchen 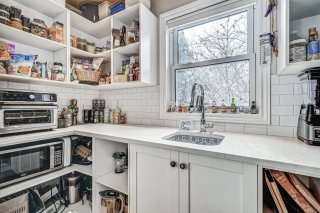 Office
Office 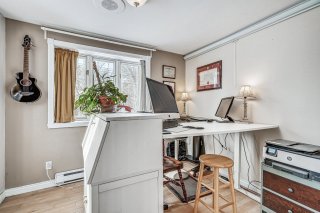 Primary bedroom
Primary bedroom 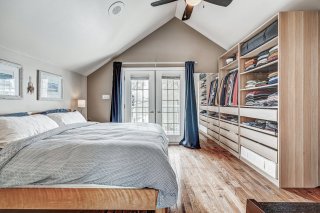 Primary bedroom
Primary bedroom 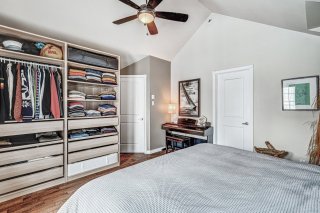 Ensuite bathroom
Ensuite bathroom 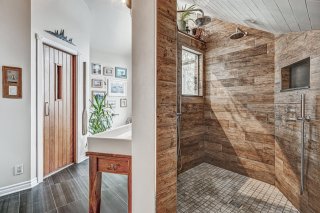 Ensuite bathroom
Ensuite bathroom 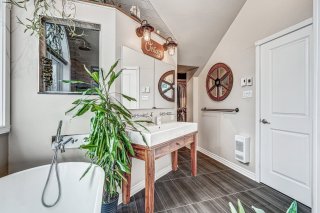 Sauna
Sauna 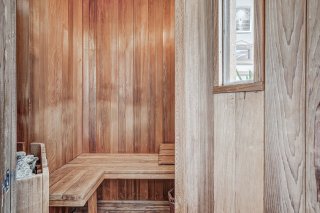 Other
Other 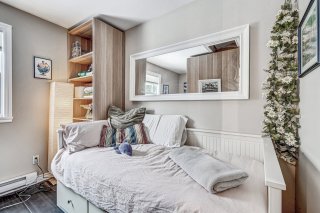 Other
Other 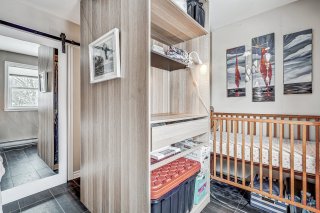 Other
Other 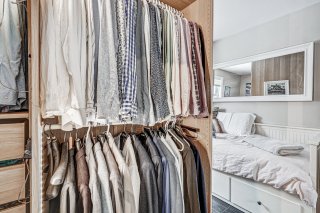 Bedroom
Bedroom 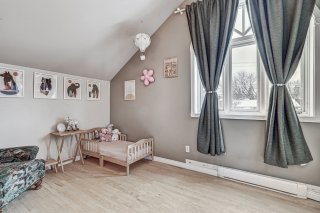 Bathroom
Bathroom 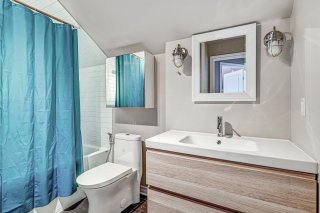 Hallway
Hallway 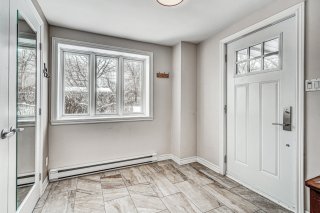 Backyard
Backyard 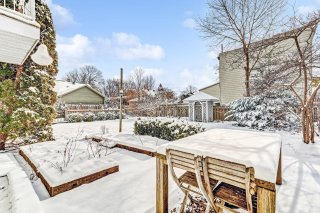 Backyard
Backyard 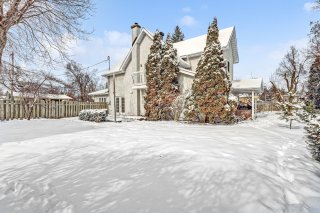 Backyard
Backyard 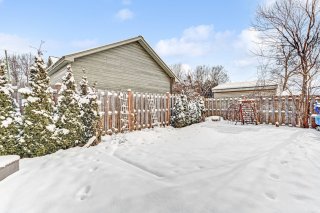 Backyard
Backyard 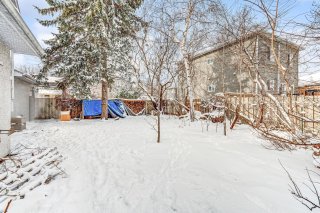 Aerial photo
Aerial photo 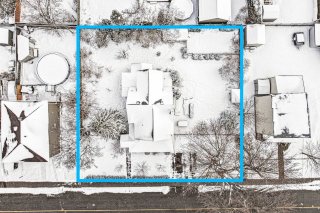 Aerial photo
Aerial photo 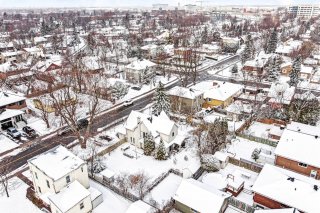 Aerial photo
Aerial photo 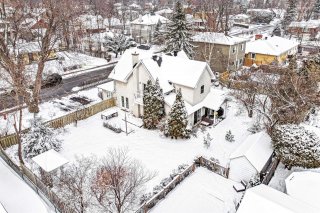 Aerial photo
Aerial photo 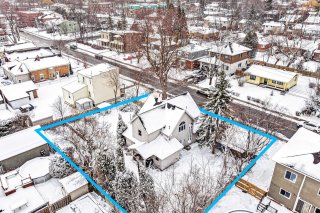 Aerial photo
Aerial photo 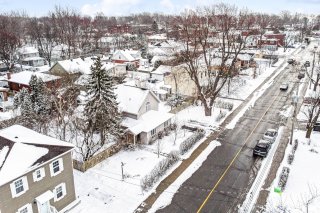
3
BEDS
2
BATHS
0
Powder Rooms
1916
YEAR BUILT
Description
Introducing this charming single-family home located in the beautiful area of South East Dorval. This spacious 3-bedroom, 2-bathroom home boasts a generous lot size of 9811 square feet, offering ample room for comfortable living. The airy living and dining room area is flooded with natural sunlight, creating a warm and inviting atmosphere. Enjoy the convenience of a driveway for two cars and easy backyard access from all sides, featuring a delightful in-ground pool for your relaxation.
Welcome to a delightful and thoughtfully renovated
single-family dwelling situated in a fantastic
neighborhood. As you step inside, you'll be welcomed by a
spacious ground floor with an office area currently in use,
but easily convertible into a bedroom, providing
flexibility to suit your needs. The living and dining area
on this level is filled with natural light, creating a warm
and inviting atmosphere.
The kitchen is practical and spacious, seamlessly
connecting to the backyard and offering access to a
closed-off pantry and a dedicated laundry room.
As you ascend to the second floor, you'll discover two
bedrooms and two bathrooms. The master bedroom is a retreat
in itself, featuring a generously sized ensuite bathroom
with a sauna, a spacious walk-in closet, and a small
adjoining room perfect for an office, walk-in closet or a
nursery.
The lot, spanning an impressive 9811 square feet with two
cadasters, not only provides ample outdoor space but also
offers the unique opportunity for future expansion or
development.
The property boasts an in-ground pool, creating a private
oasis for relaxation and entertaining. The neighborhood
enhances the allure of this home, being conveniently
located just steps away from parks, sports fields, the
river, the village, College Saint-Anne (Primary and new
High), and a shopping center. Commuting is a breeze with a
5-minute drive to YUL airport and a short 20-minute journey
to downtown Montreal. Embrace the perfect blend of luxury,
convenience, and a vibrant community in this exceptional
residence.
| BUILDING | |
|---|---|
| Type | Two or more storey |
| Style | Detached |
| Dimensions | 0x0 |
| Lot Size | 9811 PC |
| EXPENSES | |
|---|---|
| Municipal Taxes (2024) | $ 3637 / year |
| School taxes (2024) | $ 685 / year |
| ROOM DETAILS | |||
|---|---|---|---|
| Room | Dimensions | Level | Flooring |
| Other | 7.10 x 7.11 P | Ground Floor | Ceramic tiles |
| Dining room | 11.5 x 27.3 P | Ground Floor | Wood |
| Living room | 11.5 x 27.3 P | Ground Floor | Wood |
| Bedroom | 7.10 x 10.10 P | Ground Floor | Wood |
| Kitchen | 9.8 x 16.4 P | Ground Floor | Ceramic tiles |
| Other | 3.7 x 7.9 P | Ground Floor | Ceramic tiles |
| Laundry room | 4.9 x 11.4 P | Ground Floor | Ceramic tiles |
| Bedroom | 9.0 x 13.11 P | 2nd Floor | Wood |
| Bathroom | 4.11 x 9.2 P | 2nd Floor | Ceramic tiles |
| Primary bedroom | 12.11 x 17.0 P | 2nd Floor | Wood |
| Bathroom | 10.3 x 13.7 P | 2nd Floor | Ceramic tiles |
| Other | 4.1 x 4.3 P | 2nd Floor | Wood |
| Other | 9.7 x 11.5 P | 2nd Floor | Ceramic tiles |
| CHARACTERISTICS | |
|---|---|
| Landscaping | Patio |
| Heating system | Space heating baseboards, Electric baseboard units |
| Water supply | Municipality |
| Heating energy | Electricity |
| Hearth stove | Wood fireplace |
| Pool | Inground |
| Proximity | Highway, Park - green area, Elementary school, High school, Public transport, Bicycle path, Daycare centre, Réseau Express Métropolitain (REM) |
| Bathroom / Washroom | Adjoining to primary bedroom, Other, Seperate shower |
| Parking | Outdoor |
| Sewage system | Municipal sewer |
| Zoning | Residential |
| Driveway | Asphalt |
