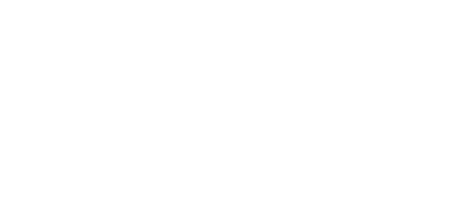2 Rue Dandurand
Bois-des-Filion, QC J6Z 2P2
MLS: 9281832
$4,000,000
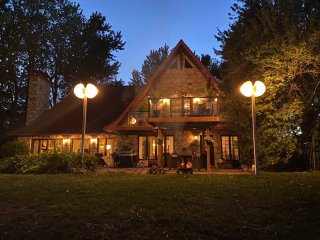 Back facade
Back facade 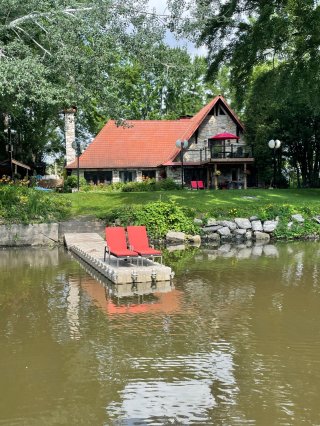 Waterfront
Waterfront 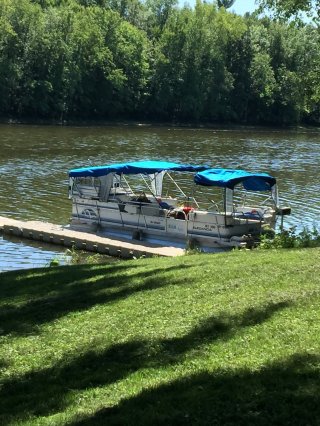 Exterior
Exterior 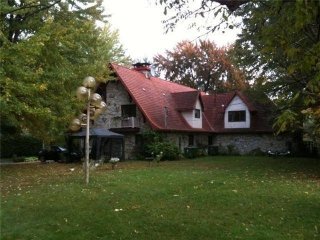 Exterior
Exterior 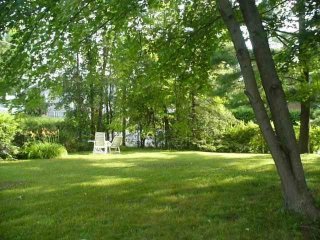 Kitchen
Kitchen  Kitchen
Kitchen 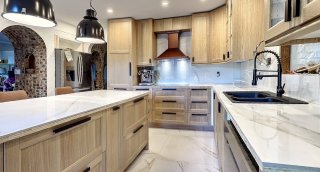 Kitchen
Kitchen  Staircase
Staircase  Staircase
Staircase  Bathroom
Bathroom 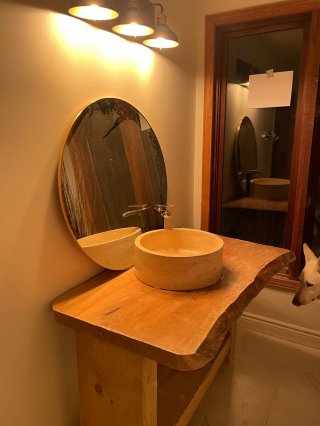 Bathroom
Bathroom 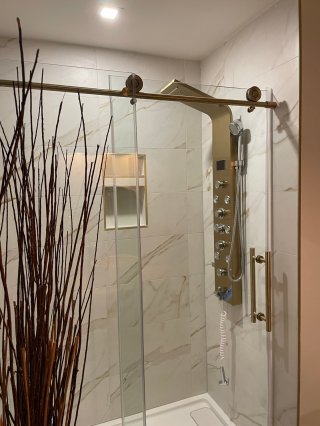 Balcony
Balcony  Playroom
Playroom  Water view
Water view  Water view
Water view  Water view
Water view 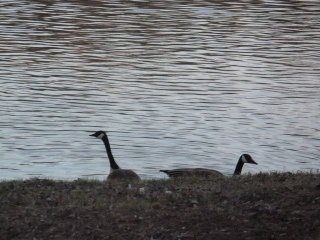 Water view
Water view 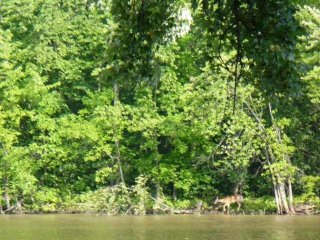 Water view
Water view  Hallway
Hallway  Interior
Interior  Interior
Interior  Dining room
Dining room 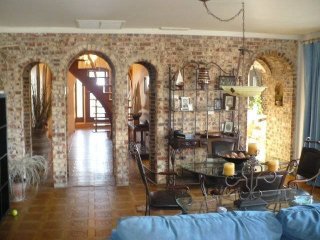 Den
Den  Den
Den  Primary bedroom
Primary bedroom  Interior
Interior 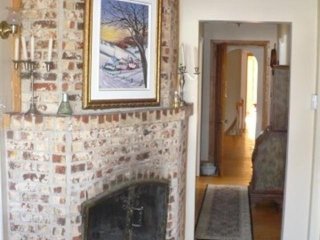 Bedroom
Bedroom  Interior
Interior  Overall View
Overall View  Overall View
Overall View  Water view
Water view  Water view
Water view  Water view
Water view 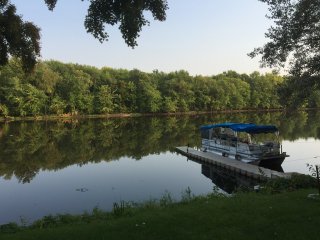 Water view
Water view 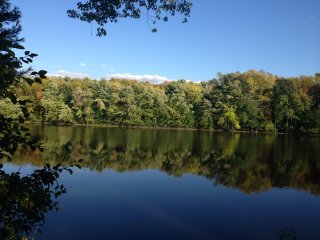 Water view
Water view 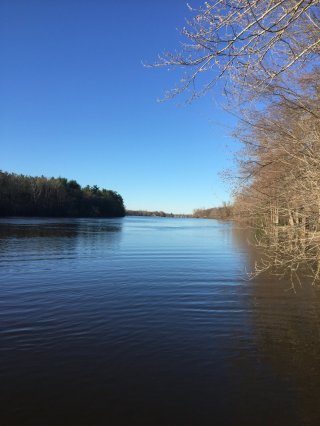 Land/Lot
Land/Lot 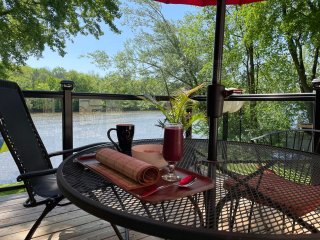 Other
Other 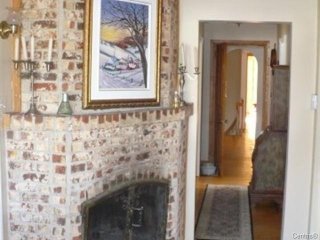 Other
Other 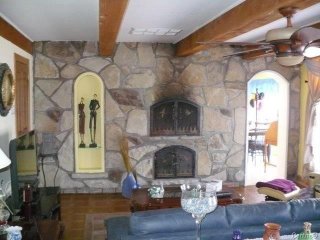 Common room
Common room  Dining room
Dining room  Hallway
Hallway 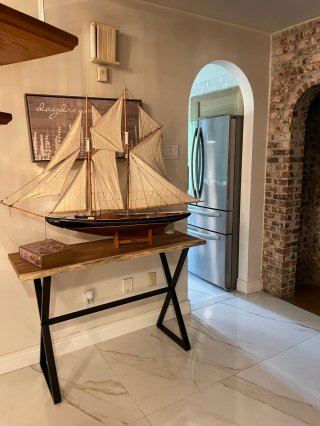 Primary bedroom
Primary bedroom 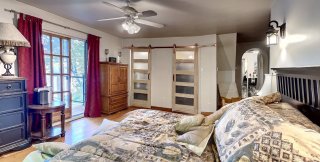 Primary bedroom
Primary bedroom 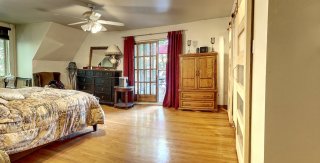 Primary bedroom
Primary bedroom 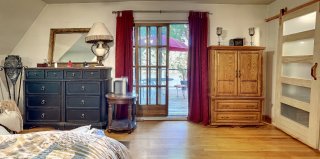 Primary bedroom
Primary bedroom  Back facade
Back facade 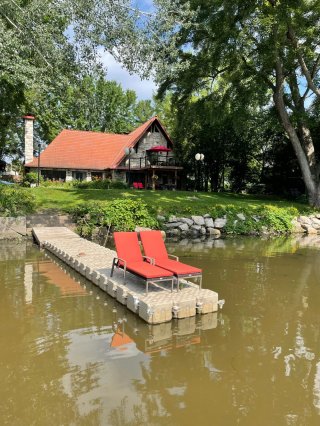 Back facade
Back facade  Back facade
Back facade 
5
BEDS
4
BATHS
0
Powder Rooms
1977
YEAR BUILT
Description
WATERFRONT: Superb 21,500 sq. ft. waterfront estate forming a quadrangle overlooking the Rivière des Mille Îles. This 18-room villa will enchant you with its European style: stone, tiled roof, 4 fireplaces and a happy combination of wood, ceramic and view!!! Enjoy life with water sports and comfort. Close to 5 golf courses, wooded area, highway 640, the new highway 19, 15 and all services. This majestic property has undergone many improvements and tasteful renovations.
Imagine being 20 minutes from Montreal and you think you
are 200 km from the metropolis. This beautiful navigable
waterfront estate offers exactly that impression.
Especially since you are located less than 5 minutes from
the new Papineau highway which is currently under
construction.
More than 20 km navigable, ideal for rowing, canoeing and
kayaking. It is also the paradise of pontoons. The numerous
islands offer natural protection against winds and waves.
It is also an exceptional body of water for fishing.
The property is located on a quadrangle, which offers
exceptional privacy. The house faces a protected island
which must preserve its wild character and is part of the
wildlife heritage of the Rivière des Mille Ile. At the same
time, this gives us the advantage of fully enjoying nature.
Conveniently located near many highways, top shopping
malls, top schools, park, bike paths and cross country ski
trails.
Choosing this sector means acquiring an exceptional quality
of life!!!
IMPROVEMENT AND RENOVATION:
2019) / installation of new porcelain tiles on the floor of
the lower north section of the property
2019) installation of a quality solid wood wall cabinet and
Murphy bed cabinet
2020) complete renovation of the bathroom in the upper
north section, sandblasting and varnishing of the hardwood
floor
2020) addition of a patio on the second floor also serving
as a permanent gazebo on the patio on the first floor
2020) addition of a pellet stove integrated into the stone
fireplace in the living room which guarantees comfort and a
beautiful continuous flame
2021) addition of a boat shelter for skiff, kayak, pedal
boat and paddle board
2022) change of sewer line from the house to the
municipality
2022) major renovation of the entrance, shower room
converted into a bathroom on the first floor. kitchen
including white oak cabinets, finally the library has been
transformed.
2022) the tile installation with radiant floor system
provides extreme comfort in the entrance hall, downstairs
bathroom, kitchen and library
2022) change of rear door and side door
IMPORTANT
Please disregard the municipal assessment
LAND: The part of the land overlooking the north side, can
be subdivided in order to resell 2 semi-detached lands.
approximate value of $600,000 for the set
IMPORTANT: Please do not take into account the municipal
value which in no way reflects the market value of this
waterfront Estate
The property can be intergenerational or considered a
triplex
| BUILDING | |
|---|---|
| Type | Two or more storey |
| Style | Detached |
| Dimensions | 0x64.7 M |
| Lot Size | 21590 PC |
| EXPENSES | |
|---|---|
| Energy cost | $ 4300 / year |
| Municipal Taxes (2023) | $ 7800 / year |
| School taxes (2023) | $ 1460 / year |
| ROOM DETAILS | |||
|---|---|---|---|
| Room | Dimensions | Level | Flooring |
| Hallway | 18.11 x 8.9 P | Ground Floor | Ceramic tiles |
| Library | 11.1 x 8.8 P | Ground Floor | Ceramic tiles |
| Kitchen | 13.7 x 14.2 P | Ground Floor | Ceramic tiles |
| Living room | 14.9 x 16.6 P | Ground Floor | Ceramic tiles |
| Bedroom | 14 x 9.5 P | Ground Floor | Ceramic tiles |
| Dining room | 12 x 16.6 P | Ground Floor | Ceramic tiles |
| Den | 20.1 x 15.4 P | Ground Floor | Ceramic tiles |
| Dinette | 14.8 x 13.9 P | Ground Floor | Ceramic tiles |
| Storage | 9.2 x 12.3 P | Ground Floor | Concrete |
| Bathroom | 9 x 9 P | Ground Floor | Ceramic tiles |
| Washroom | 10.4 x 5 P | Ground Floor | Ceramic tiles |
| Primary bedroom | 21.5 x 17.9 P | 2nd Floor | Wood |
| Bathroom | 11.11 x 13.4 P | 2nd Floor | Ceramic tiles |
| Bedroom | 13 x 15.6 P | 2nd Floor | Wood |
| Bedroom | 16.3 x 10.7 P | 2nd Floor | Wood |
| Bedroom | 21.7 x 12.3 P | 2nd Floor | Wood |
| Bathroom | 6.7 x 6.7 P | 2nd Floor | Ceramic tiles |
| Laundry room | 8.8 x 8.8 P | 2nd Floor | Ceramic tiles |
| CHARACTERISTICS | |
|---|---|
| Landscaping | Land / Yard lined with hedges, Landscape |
| Cupboard | Wood, Melamine |
| Basement foundation | Concrete slab on the ground |
| Heating system | Air circulation, Space heating baseboards, Electric baseboard units |
| Water supply | Municipality |
| Heating energy | Wood, Electricity |
| Equipment available | Central vacuum cleaner system installation, Wall-mounted air conditioning |
| Windows | Wood |
| Hearth stove | Wood fireplace, Pellet fireplace |
| Siding | Stone |
| Distinctive features | Water access, No neighbours in the back, Street corner, Cul-de-sac, Waterfront, Navigable, Private street |
| Pool | Inground |
| Proximity | Highway, Cegep, Golf, Hospital, Park - green area, Elementary school, High school, Public transport, Bicycle path, Cross-country skiing |
| Bathroom / Washroom | Whirlpool bath-tub, Seperate shower |
| Basement | No basement |
| Parking | Outdoor |
| Sewage system | Municipal sewer |
| Window type | Crank handle |
| Topography | Flat |
| View | Water, Panoramic |
| Zoning | Residential |
| Driveway | Asphalt |
