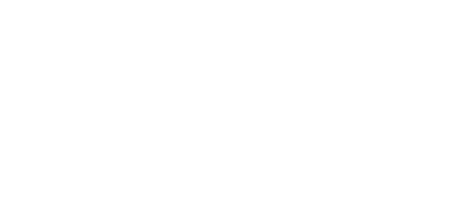1888 Boul. Perrot
Notre-Dame-de-l'Île-Perrot, QC J7W 2V7
MLS: 20045346
$824,900
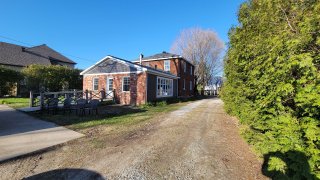 Frontage
Frontage  Backyard
Backyard 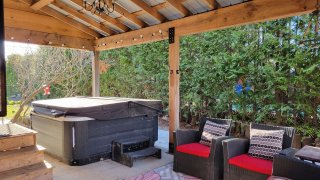 Frontage
Frontage 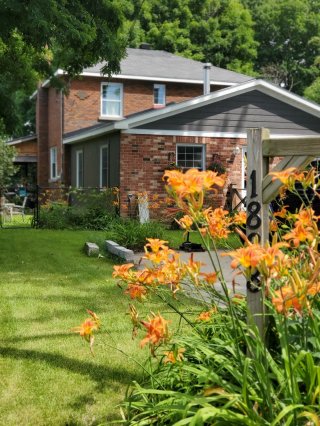 Waterfront
Waterfront  Nearby
Nearby  Nearby
Nearby 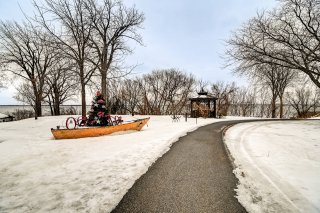 Hallway
Hallway  Hallway
Hallway  Hallway
Hallway  Exercise room
Exercise room  Exercise room
Exercise room  Living room
Living room  Living room
Living room  Bedroom
Bedroom  Bedroom
Bedroom  Bedroom
Bedroom  Family room
Family room 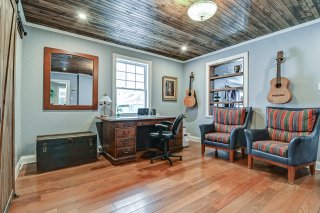 Family room
Family room  Family room
Family room 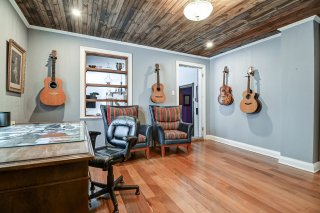 Bathroom
Bathroom 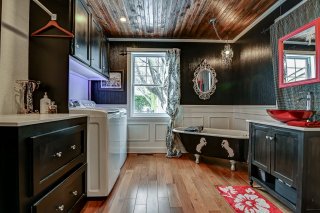 Bathroom
Bathroom  Bathroom
Bathroom 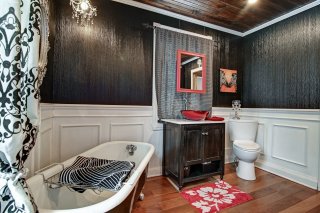 Dining room
Dining room  Dining room
Dining room  Dining room
Dining room  Dining room
Dining room 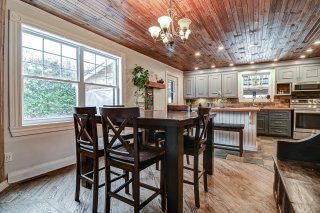 Kitchen
Kitchen  Kitchen
Kitchen 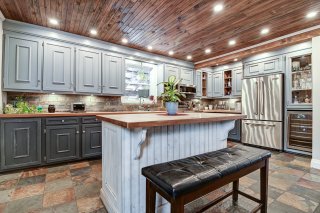 Kitchen
Kitchen  Kitchen
Kitchen  Kitchen
Kitchen  Kitchen
Kitchen  Corridor
Corridor 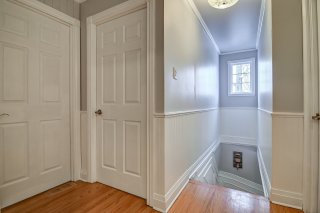 Bedroom
Bedroom 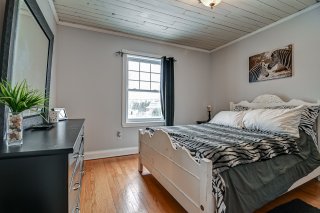 Bedroom
Bedroom  Bathroom
Bathroom  Bathroom
Bathroom 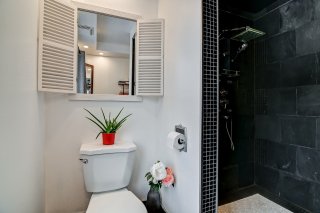 Office
Office  Office
Office 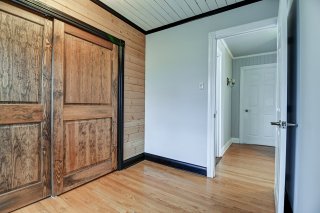 Bedroom
Bedroom  Bedroom
Bedroom  Primary bedroom
Primary bedroom  Primary bedroom
Primary bedroom 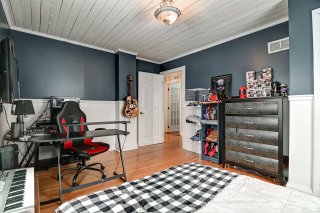 Hot tub
Hot tub  Hot tub
Hot tub  Backyard
Backyard  Backyard
Backyard  Basement
Basement 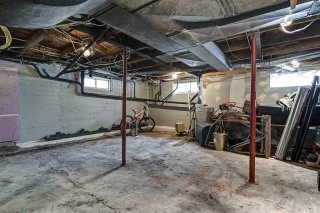 Basement
Basement  Exterior
Exterior  Waterfront
Waterfront  Backyard
Backyard 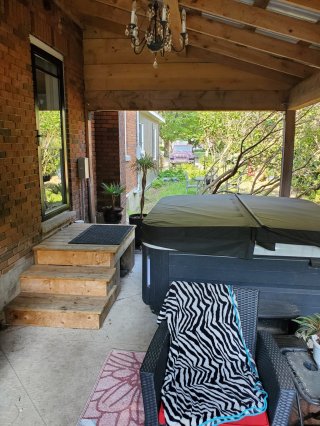 Pool
Pool 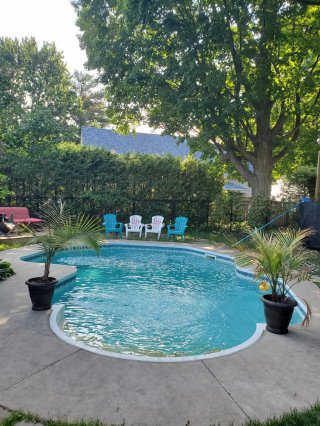 Pool
Pool  Pool
Pool 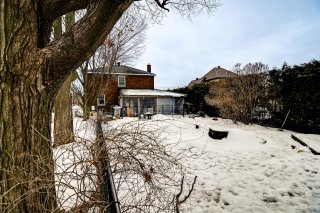 Pool
Pool 
6
BEDS
2
BATHS
0
Powder Rooms
N/A
YEAR BUILT
Description
Indulge in luxury and comfort with this magnificent 6-bedroom, 2-bathroom home. With direct access to the Saint Lawrence River, enjoy breathtaking views of the water from your light-filled residence. The interior stands out with its rich woodwork and slate flooring, while the exterior offers an inground pool and a spa for ultimate relaxation. An invitation to serenity in an idyllic setting. Don't miss this unique opportunity to live in harmony with water and nature.
Your future sanctuary awaits on the shores of the Saint
Lawrence River. Imagine yourself in a splendid six-bedroom,
two-bathroom house that offers not only space and comfort
for the entire family but also an idyllic and peaceful
living environment, directly connected to nature.
A home bathed in light, with a breathtaking view of the
river. Each room of this property has been designed to
maximize light, offering spectacular views of the Saint
Lawrence, ensuring magical mornings and peaceful evenings
in front of the changing riverscape with the seasons.
Noble materials for a lasting home. The choice of slate
flooring, chosen for its timeless beauty and durability,
wonderfully complements the numerous woodworks that
decorate the interior, creating a warm and welcoming
atmosphere. These material choices reflect the
craftsmanship of one of the sellers, a professional
carpenter, thus guaranteeing exceptional construction
quality and finishes.
The exterior is equally impressive, with a magnificent
inground pool to cool off during the hot summer days, and a
spa where you can relax while admiring the stars. The
property offers direct access to the Saint Lawrence River,
allowing you to fully enjoy water activities, or simply the
tranquility that comes with being close to the water.
A home designed for your well-being. Through renovations,
each space has been optimized to meet the needs of a
dynamic family life while retaining a unique and warm
character. The improvements demonstrate a particular
attention to the occupants' quality of life, making this
house a place where it is good to live.
An opportunity to seize. This property represents much more
than a house; it's a lifestyle we offer you. Whether for
nature lovers, sailing enthusiasts, or those in search of
peaceful family moments, this house on the Saint Lawrence
is a rarity on the market. Don't miss your chance to become
the proud owners of this little piece of paradise.
The lot described in this certificate of location is
subject to several easements: one for passage to the
benefit of lot 2 421 784 (no. 352 160), for Hydro-Québec
and Bell Canada (no. 304 920), as well as for
infrastructure (water main, sewer, gas, lighting,
telephone) to the benefit of lot 2 067 482 (no. 91 954),
with additional passage easements (no. 91 953, 91 954, 92
242). It also benefits from a right of way against lot 2
067 479 (no. 89 477), but without a specified servitude
area.
| BUILDING | |
|---|---|
| Type | Two or more storey |
| Style | Detached |
| Dimensions | 15.21x9.41 M |
| Lot Size | 1039 MC |
| EXPENSES | |
|---|---|
| Municipal Taxes (2024) | $ 4352 / year |
| School taxes (2023) | $ 332 / year |
| ROOM DETAILS | |||
|---|---|---|---|
| Room | Dimensions | Level | Flooring |
| Hallway | 9.9 x 12.6 P | Ground Floor | Slate |
| Bedroom | 10.5 x 9.9 P | Ground Floor | Wood |
| Living room | 19.0 x 13.10 P | Ground Floor | Wood |
| Bedroom | 13.9 x 13.7 P | Ground Floor | Wood |
| Family room | 14.3 x 12.9 P | Ground Floor | Wood |
| Bathroom | 10.0 x 9.11 P | Ground Floor | Wood |
| Kitchen | 18.3 x 13.6 P | Ground Floor | Slate |
| Dining room | 11.9 x 9.3 P | Ground Floor | Wood |
| Bathroom | 7.11 x 7.10 P | 2nd Floor | Wood |
| Bedroom | 10.10 x 10.2 P | 2nd Floor | Wood |
| Bedroom | 11.11 x 11.11 P | 2nd Floor | Wood |
| Bedroom | 10.3 x 11.8 P | 2nd Floor | Wood |
| Primary bedroom | 11.1 x 14.5 P | 2nd Floor | Wood |
| CHARACTERISTICS | |
|---|---|
| Landscaping | Fenced, Land / Yard lined with hedges |
| Cupboard | Wood |
| Heating system | Air circulation |
| Water supply | Municipality |
| Heating energy | Electricity |
| Windows | PVC |
| Foundation | Poured concrete |
| Hearth stove | Wood fireplace |
| Siding | Brick |
| Distinctive features | Water access, Wooded lot: hardwood trees, Navigable |
| Pool | Heated, Inground |
| Proximity | Highway, Golf, Park - green area, Elementary school, High school, Public transport, Bicycle path, Daycare centre |
| Basement | 6 feet and over, Unfinished |
| Parking | Outdoor |
| Sewage system | Municipal sewer |
| Window type | Hung, Crank handle |
| Roofing | Asphalt shingles, Tin |
| Topography | Flat |
| View | Water |
| Zoning | Residential |
| Equipment available | Central heat pump, Private yard |
| Driveway | Concrete |
