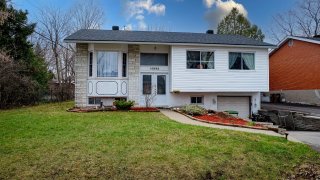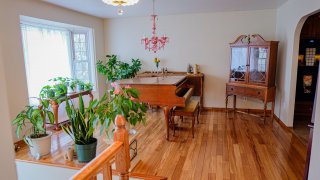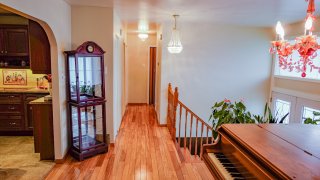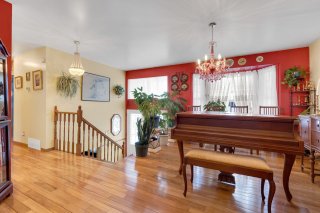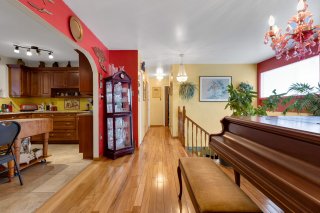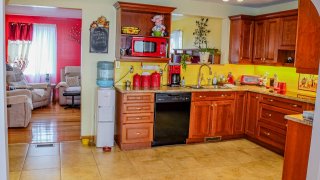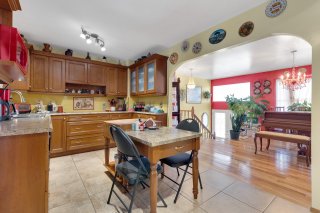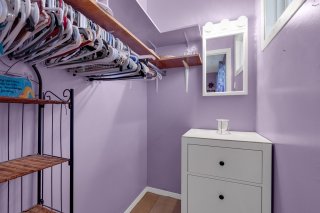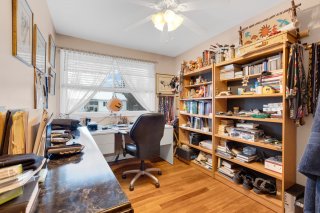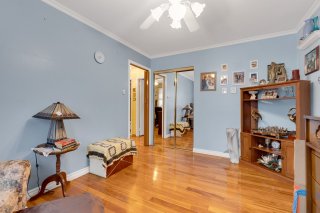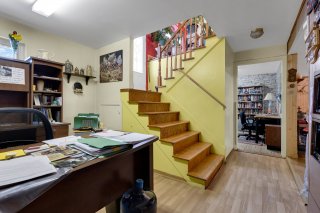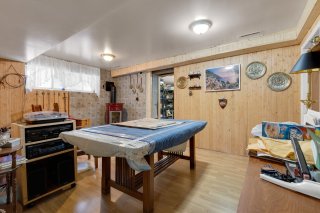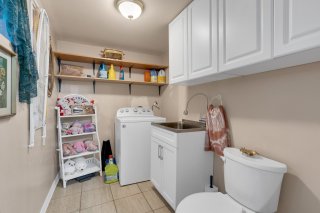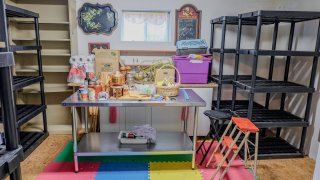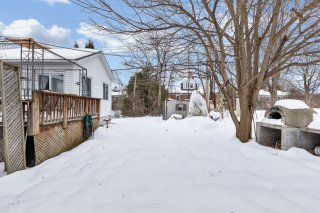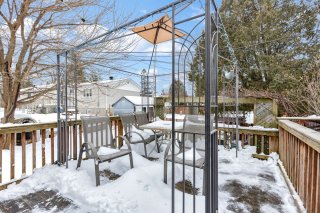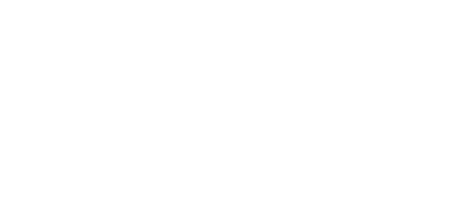Description
Bungalow in Pierrefonds includes 3+1 bedrooms, 1+1 baths, finished basement, lovely backyard with deck and patio. Walking distance to several parks that include playgrounds, sports fields, and an outdoor pool. Everyday amenities within a 5 min drive: grocery store, pharmacy, shops, restaurants, and a sports complex. Several schools nearby including an elementary school that is a short walk away. Easy access to Highway 40 and public transportation
Excellent starter home offers room to grow for young
families
3+1 bedrooms, 1+1 baths, finished basement, lovely backyard
with deck and patio
Well-maintained, sunny and spacious throughout
Proximity to parks, daycare, schools, amenities
The perfect blank slate to create your dream home
Home is situated on a quiet residential street
Driveway parks multiple cars, 1-car attached garage on the
lower level
Split-level entryway
Half-flight of stairs leads up the living room
Features gorgeous hardwood floors and a bay window that
floods the room with natural light
A double-wide archway opens to the kitchen
Excellent open layout with ample storage and work surface
Small island with space for seating
Another archway leads to the spacious family room
Bright and airy with double windows and patio doors that
lead to the back deck for seamless indoor/outdoor
entertaining
A hallway leads to the bedrooms and family bathroom
All bedrooms feature hardwood floors and large windows
Good-sized primary is a tranquil retreat and includes a
walk-in closet
Additional two bedrooms are ideal for children
Bathroom has a shower/tub combo and built-in storage
The finished basement adds a ton of versatile space
Half-flight of stairs from the entrance leads down to an
office space
Additional bedroom is a great size and has two windows
Spacious family/rec room with a wood stove and tile surround
Laundry room/bathroom
And a storage room
Backyard offers space to relax and entertain
Includes a deck, patio with pergola, pizza oven, shed
Grassy area for children and pets to play
Convenient location makes life easy
Walking distance to several parks that include playgrounds,
sports fields, and an outdoor pool
Everyday amenities within a 5 min drive: grocery store,
pharmacy, shops, restaurants, and a sports complex
Several schools nearby including an elementary school that
is a short walk away
Easy access to Highway 40 and public transportation
Experience a high quality of life in this charming home and
family-friendly neighbourhood
