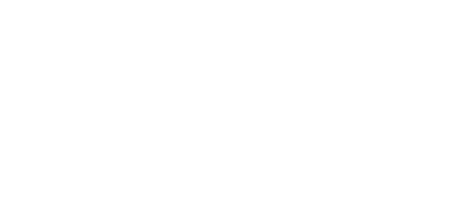101 Ch. Deer Hill
Rigaud, QC J0P 1P0
MLS: 13824498
$949,500
 Exterior
Exterior  Frontage
Frontage  Exterior entrance
Exterior entrance 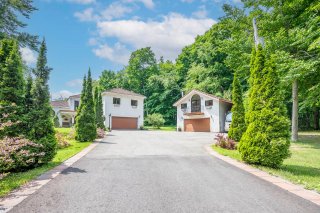 Dwelling
Dwelling  Hallway
Hallway  Living room
Living room  Living room
Living room  Mezzanine
Mezzanine  Dining room
Dining room  Office
Office  Washroom
Washroom  Kitchen
Kitchen  Kitchen
Kitchen  Dinette
Dinette 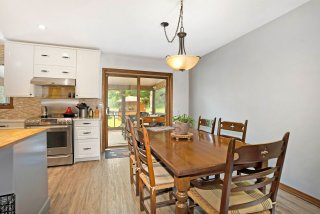 Family room
Family room  Staircase
Staircase  Primary bedroom
Primary bedroom 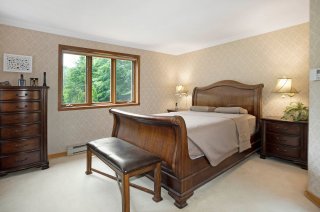 Ensuite bathroom
Ensuite bathroom 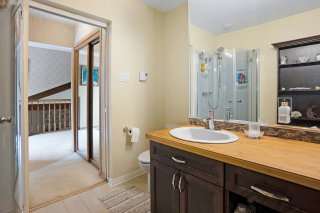 Ensuite bathroom
Ensuite bathroom  Bedroom
Bedroom  Bathroom
Bathroom  Office
Office  Family room
Family room  Bedroom
Bedroom  Bedroom
Bedroom  Bedroom
Bedroom  Basement
Basement  Basement
Basement 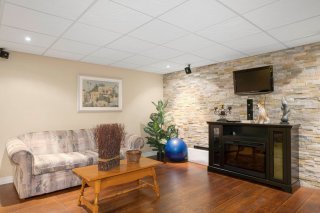 Wine cellar
Wine cellar  Garage
Garage  Garage
Garage  Solarium
Solarium 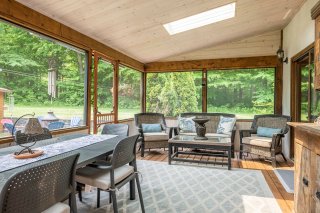 Solarium
Solarium 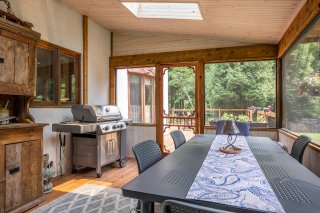 Patio
Patio  Garden
Garden  Garden
Garden 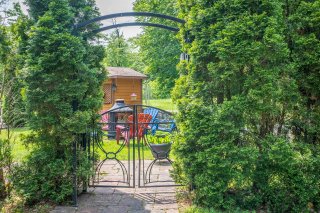 Backyard
Backyard 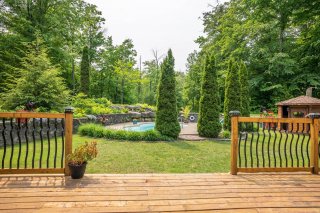 Backyard
Backyard  Pool
Pool 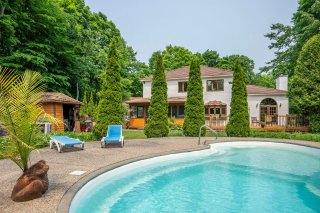 Workshop
Workshop 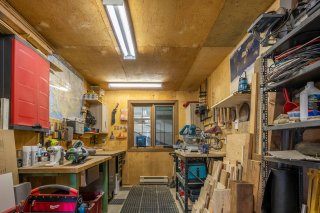 Garage
Garage  Dwelling
Dwelling  Dwelling
Dwelling  Dwelling
Dwelling  Dwelling
Dwelling  Dwelling
Dwelling  Dwelling
Dwelling  Dwelling
Dwelling 
6
BEDS
2
BATHS
1
Powder Rooms
1987
YEAR BUILT
Description
This magnificent Spanish-inspired house is nestled in the sought-after neighborhood of Mountain Ranches in Rigaud. The property features 6 bedrooms, 2 full bathrooms, and a powder room. On the ground floor, you'll find a living room with vaulted ceilings, a stone fireplace, a full bar, a formal dining room, and a renovated kitchen. The basement is fully finished, complete with a wine cellar. Finally, a beautiful backyard welcomes you, equipped with a 3-season veranda, a large terrace, and a heated in-ground pool, offering total tranquility and a haven of peace.
This stunning Spanish-inspired house is nestled in the
sought-after Mountain Ranches neighborhood in Rigaud.
Situated just minutes away from l'Escapade trails, Mount
Rigaud, and various outdoor activities, it offers both
convenience and natural beauty. Additionally, it boasts a
prime location near Highway 40, local daycares, schools,
and other amenities. Perfect for families seeking a
peaceful retreat with easy access to essential services.
This property features a beautiful, private, landscaped
backyard with stone retaining walls, equipped with a
3-season veranda, a large patio area, as well as a
fiberglass, heated, in-ground pool. The lot is over 110,000
square feet, practically an estate!
Inside, on the ground floor, you will find a one-of-a-kind
living room with vaulted ceilings and oak-covered solid
beams. A breathtaking stone fireplace, a full wet bar, a
wooden staircase, and a formal open-concept dining room
with bay windows are also featured. Additionally, there is
a renovated eat-in kitchen with a butcher block island and
outdoor access to the screened veranda.
On the second floor, there are 6 bedrooms and 2 full
bathrooms. There is also a mezzanine in the primary bedroom
overlooking the formal dining room and a private
front-facing fiberglass balcony. An extension to the home
was added above the garage to accommodate 3 extra bedrooms
and a living space.
The basement is fully finished, complete with a wine cellar
and a practical cedar closet. The garage accommodates 4
vehicles.
The Garage/Guest house apartment includes the following:
- Detached double garage with workshop, shelving, sink,
toilet
- Attached carport for camper or two cars
- Two separate electrical lock entries
- Stairlift to above guest house apartment for assisted
access
- Bright guest house apartment (perfect for live-in
relatives or guests)
- Basic kitchen with dinette, living room, open-concept
bedroom, washer, and dryer
- Balcony (fiberglass)
- Screened-in veranda with stairs and wood storage
underneath
Let yourself be charmed; it is unique, and a visit is a
must.
| BUILDING | |
|---|---|
| Type | Two or more storey |
| Style | Detached |
| Dimensions | 55.7x49.6 P |
| Lot Size | 110350 PC |
| EXPENSES | |
|---|---|
| Municipal Taxes (2024) | $ 6999 / year |
| School taxes (2024) | $ 576 / year |
| ROOM DETAILS | |||
|---|---|---|---|
| Room | Dimensions | Level | Flooring |
| Living room | 14.3 x 14.9 P | 2nd Floor | Carpet |
| Hallway | 5.4 x 5.5 P | Ground Floor | Tiles |
| Living room | 16.1 x 20.8 P | Ground Floor | Carpet |
| Kitchen | 9.1 x 9.8 P | 2nd Floor | Linoleum |
| Dinette | 8.0 x 8.9 P | 2nd Floor | Linoleum |
| Home office | 11.5 x 12.0 P | Ground Floor | Carpet |
| Hallway | 7.10 x 15.7 P | 2nd Floor | Carpet |
| Dining room | 13.1 x 15.1 P | Ground Floor | Carpet |
| Bathroom | 8.7 x 9.1 P | 2nd Floor | Ceramic tiles |
| Washroom | 4.0 x 5.4 P | Ground Floor | Tiles |
| Bedroom | 10.4 x 10.6 P | 2nd Floor | Carpet |
| Kitchen | 11.6 x 19.6 P | Ground Floor | Other |
| Veranda | 11.7 x 19.0 P | 2nd Floor | |
| Veranda | 11.6 x 20.4 P | Ground Floor | |
| Den | 10.3 x 12.6 P | Ground Floor | Other |
| Laundry room | 2.10 x 8.9 P | Ground Floor | Tiles |
| Primary bedroom | 10.10 x 14.2 P | 2nd Floor | Carpet |
| Mezzanine | 5.7 x 17.1 P | 2nd Floor | Carpet |
| Bathroom | 8.8 x 11.10 P | 2nd Floor | Tiles |
| Bedroom | 8.11 x 10.6 P | 2nd Floor | Carpet |
| Bathroom | 6.1 x 7.1 P | 2nd Floor | Tiles |
| Bedroom | 9.1 x 12.6 P | 2nd Floor | Carpet |
| Family room | 9.7 x 12.6 P | 2nd Floor | Other |
| Hallway | 4.2 x 13.8 P | 2nd Floor | Other |
| Storage | 5.0 x 9.6 P | 2nd Floor | Other |
| Bedroom | 9.4 x 11.0 P | 2nd Floor | Other |
| Bedroom | 10.3 x 11.10 P | 2nd Floor | Floating floor |
| Bedroom | 10.3 x 11.9 P | 2nd Floor | Carpet |
| Family room | 14.3 x 14.9 P | Basement | Floating floor |
| Family room | 16.5 x 20.8 P | Basement | Floating floor |
| Wine cellar | 5.1 x 8.3 P | Basement | Floating floor |
| Storage | 11.7 x 12.5 P | Basement | Floating floor |
| CHARACTERISTICS | |
|---|---|
| Carport | Attached |
| Driveway | Double width or more, Plain paving stone, Asphalt |
| Landscaping | Land / Yard lined with hedges, Landscape |
| Cupboard | Other |
| Heating system | Space heating baseboards, Electric baseboard units |
| Water supply | Artesian well |
| Heating energy | Electricity |
| Equipment available | Central vacuum cleaner system installation, Electric garage door |
| Windows | Wood |
| Foundation | Poured concrete |
| Hearth stove | Wood fireplace, Wood burning stove |
| Garage | Attached, Heated, Detached, Double width or more, Fitted |
| Siding | Other |
| Distinctive features | Other, Wooded lot: hardwood trees, Street corner, Intergeneration |
| Pool | Other, Heated, Inground |
| Proximity | Highway, Golf, Park - green area, Elementary school, High school, Alpine skiing, Cross-country skiing, Daycare centre |
| Bathroom / Washroom | Adjoining to primary bedroom, Seperate shower |
| Basement | 6 feet and over, Finished basement |
| Parking | In carport, Outdoor, Garage |
| Sewage system | Septic tank |
| Roofing | Other |
| Topography | Flat |
| Zoning | Residential |
| Mobility impared accessible | Stair lift |
